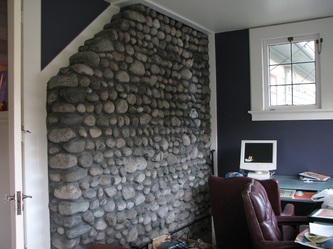While we no longer take on large projects from start to finish, these past projects show examples of the custom millwork and cabinetry we have provided for our projects all along.
Bellingham Project: A change for a more open and airy living space while expanding a beautiful view of the bay.
Sudden Valley Project: A complete transformation of a dilapidated foreclosure into a bright and cheerful mid century home full of quality upgrades.
Bellingham Project: An extension of a dormer to utilize more space and capture some incredible views of Bellingham Bay. Project included a new ridge beam and stiffening of a bouncy bedroom floor.
Bellingham Project: A fresh remodel transformed this living space into a modern and roomy Bellingham Bay view home.
Blaine Project: A classic upgrade to an office space by adding ceiling high bookcases to create this book lover's lair.
Bellingham Project: A clean and contemporary addition to create more living space while adding a second floor deck which accesses a fantastic view of Bellingham Bay.
Bellingham Project: An extensive kitchen remodel that opened up the kitchen to other rooms where the family tends to gather. This remodel brought back some traditional elements that were lost in a prior remodel of the kitchen.
Bellingham Project: A whole town-house remodel designed to bring the feel of cottage living to the Great Northwest. The use of built in cabinets add ample storage and display spaces in a smaller home.
Bellingham Project: A whole house remodel that creates warm and inviting areas throughout the entire home. Based on a Craftsman style with some Asian influences thrown in for some unique charm.
Bellingham Project: A custom wine room with a Bavarian theme transforms some empty attic space. Outside a rock wall with large wooden castle gates separates the entry from the private areas of the yard. Updates to the interior are also shown preserving the original style and charm of an older home.

















































































































































































































































































